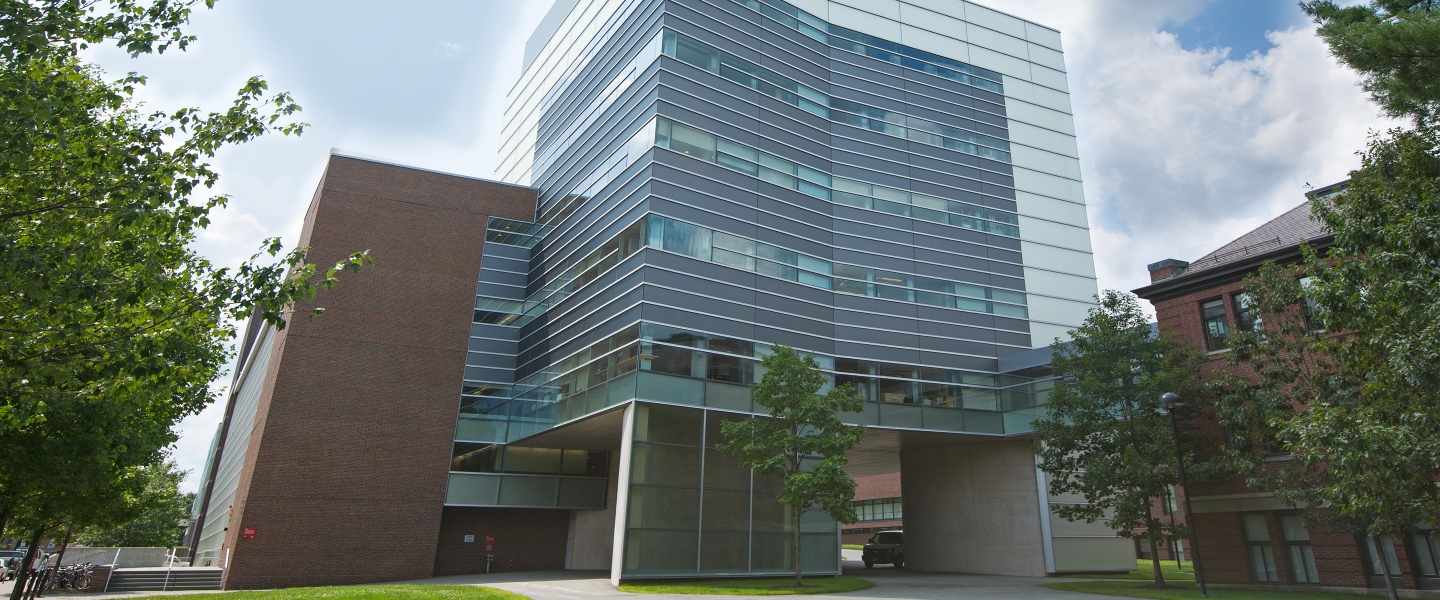Virtual Tour
Tour Stops
Tour Stops
https://seas.harvard.edu/tour/allston/1/science-and-engineering-complex-sec
https://seas.harvard.edu/tour/allston/2/114-western-avenue
https://seas.harvard.edu/tour/allston/3/east-atrium
https://seas.harvard.edu/tour/allston/4/main-atrium
https://seas.harvard.edu/tour/allston/10/engineering-yard
https://seas.harvard.edu/tour/allston/5/lower-level-1
https://seas.harvard.edu/tour/allston/6/lower-level-2
https://seas.harvard.edu/tour/allston/9/library
https://seas.harvard.edu/tour/allston/9/upper-floors
https://seas.harvard.edu/tour/allston/11/classrooms
https://seas.harvard.edu/tour/allston/12/allston-neighborhood
https://seas.harvard.edu/tour/allston/8/sustainability
https://seas.harvard.edu/tour/allston/7/active-learning-labs
https://seas.harvard.edu/tour/cambridge/1/harvard-yard
https://seas.harvard.edu/tour/cambridge/2/science-center-and-seas-history
https://seas.harvard.edu/tour/cambridge/3/labs-cruft-lise-mckay
https://seas.harvard.edu/tour/cambridge/4/pierce-hall
https://seas.harvard.edu/tour/cambridge/5/maxwell-dworkin
https://seas.harvard.edu/tour/cambridge/6/northwest-building
https://seas.harvard.edu/tour/cambridge/7/engineering-sciences-lab
3. Labs - Cruft, LISE, & McKay
Gordon McKay Laboratory
One of SEAS’ most critical research facilities, the Gordon McKay Laboratory of Applied Science (named after donor and inventor Gordon McKay), contains laboratories, faculty offices, and graduate student spaces primarily for Applied Physics, Mechanical Engineering, and Material Sciences. The five story building has entirely glass facades facing Oxford Street to the east and the Music Building to the west. McKay is densely occupied, with labs and offices served by a double-loaded corridor running the length of each floor. Containing two LEED-certified (i.e., eco-friendly) research labs, the structure is also now joined with the newer Laboratory for Integrated Science and Engineering (LISE).
- Built: 1953
- Architect: Shepley, Bullfinch, Richardson, and Abbott
- Program: Labs; Graduate Student Space
- Areas/Offices: Applied Physics; Electrical Engineering; Mechanical Engineering; Materials Science
- Gross SF: 83,914 GSF
Laboratory for Integrated Science and Engineering (LISE)
This facility houses collaborations in the areas of nanoscale science research. Laboratories are housed in the one-third of LISE that is above ground and in the three-level basement is a shared cleanroom, facilities for materials synthesis, and a microscopy suite. Links to Cruft, McKay Laboratory, the Harvard Science Center.
- Architect: Rafael Moneo
- Program: Laboratories; Faculty Offices; Administration and Staff; Research
- Areas/Offices: Center for Nanoscale Systems; Cafe
- Gross SF: 139,680 GSF
Cruft Laboratory
Cruft Laboratory, originally called the Cruft High Tension Laboratory, was designed in 1915 to support research on antennas and storage batteries, and later, during WWII, was dedicated to work on radar. Considered the location of the first government research grant given to an institution of higher learning, Cruft, like Pierce, was eventually (and still is) used both by engineering and physics.
The building connects to Pierce Hall through the Van Vleck Bridge (containing 10 offices on each floor) at Cruft's second and third levels, though the floor elevations in Pierce and Cruft are not the same. Cruft also connects to the Laboratory for Integrated Science and Engineering (LISE) via a bridge at the third level, and it shares its west wall with Lyman Laboratory. Cruft is a three story building with an occupied basement and attic level. Red brick with a slate roof this modest building defers to the more monumental Pierce Hall and Jefferson Laboratory.
- Built: 1915
- Architects: E. J. A. Duquesne and H. L. Warren
- Program: Classroom; Faculty Offices; Administration and Staff; Graduate Student Space
- Areas/Offices: Administration; Applied Physics
- Gross SF: 20,376 GSF


